It has long been the ambition of the OpenSpace Trust to provide wheelchair access to St Mary’s Chapel. However, it was always going to be difficult to achieve because of the changes of level involved. Externally, there was a small step by the gate into the Kirkyard, then two steps beside the path past the chapel entrance, then another two steps up to the entrance door. Inside there were a further three steps up before reaching the north aisle – but that was four steps higher than the central space of the chapel. If we add to that the age of the building, going back to the mid-1400s, it was always going to be a technically difficult, and therefore expensive, undertaking.
We were fortunate to be awarded money from the Town Centre Fund, administered by Aberdeen City Council, which enabled the external work to be completed. All the Kirkyard is owned by the Council, and the path past St Mary’s leads to a flight of steps up to a higher level of the Kirkyard along the northern side of the building. These steps were in a poor state of repair and the surface of the path leading to them was also quite uneven. As part of the overall work it was agreed with the Council that the steps and path would be upgraded alongside installing the wheelchair ramp. The first photographs show the situation outside the door to the chapel, the path and the steps before work started.
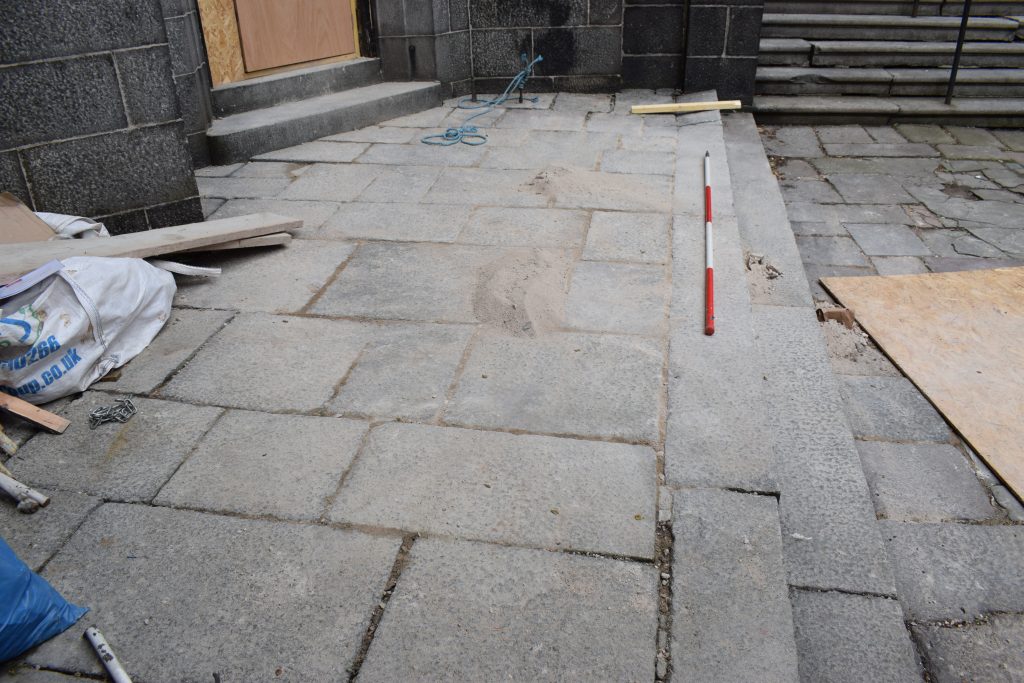
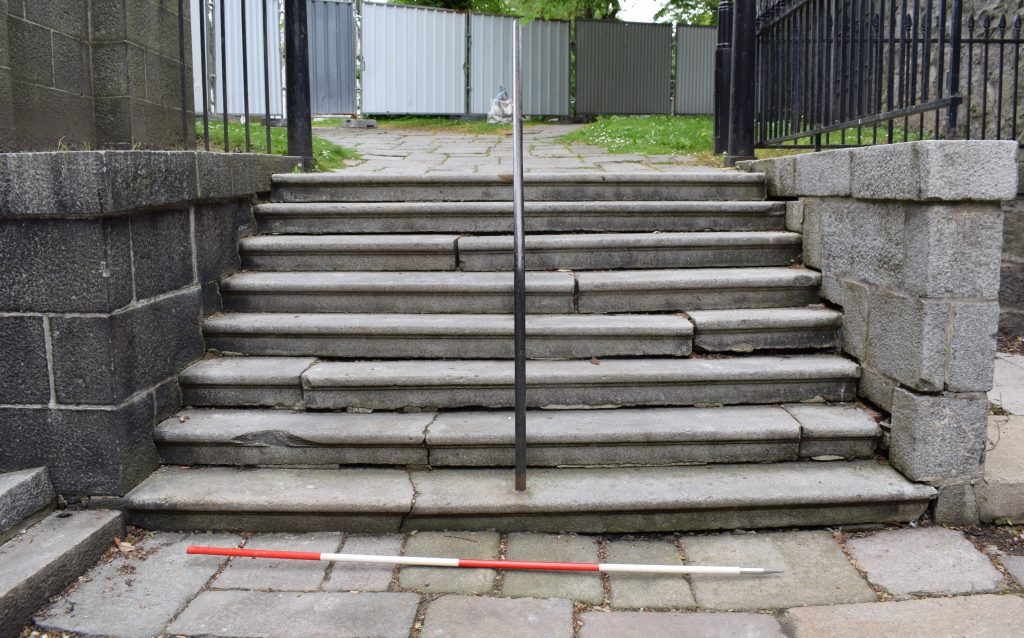
The path, steps and retaining walls were lifted. This enabled attention to be given to the drain which runs underneath. New foundations were built for the steps and retaining walls before they were replaced. The same was true with the path, with drainage work installed before it was re-laid on a slight slope to eliminate the previous step up by the gate. The second group of photographs shows some of this work in progress.
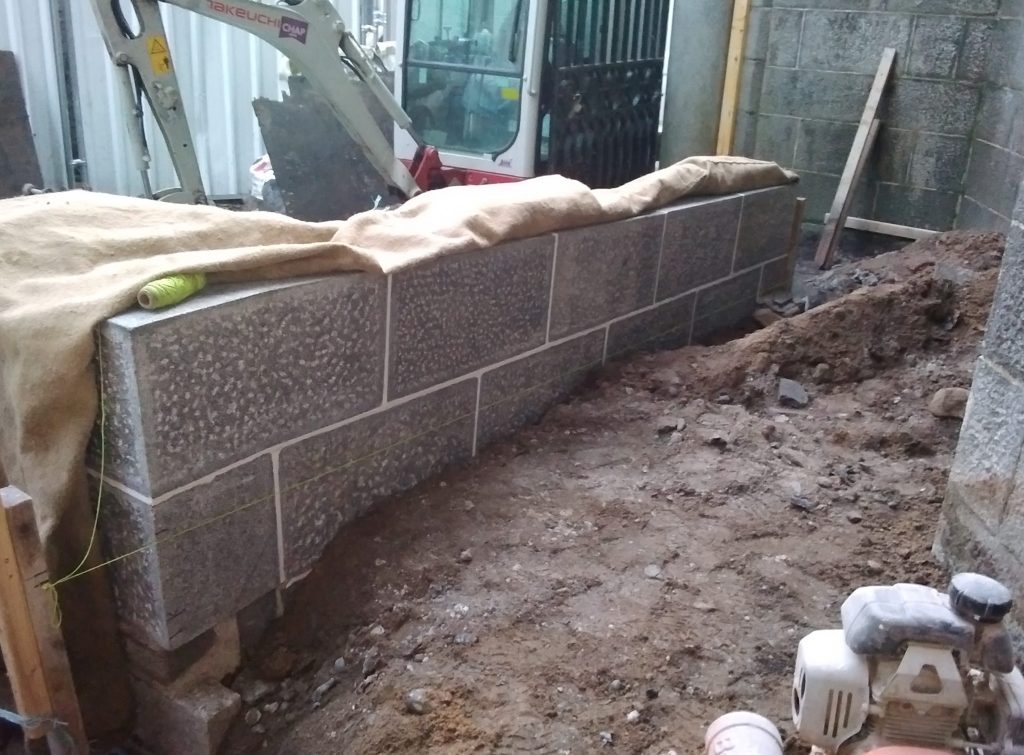
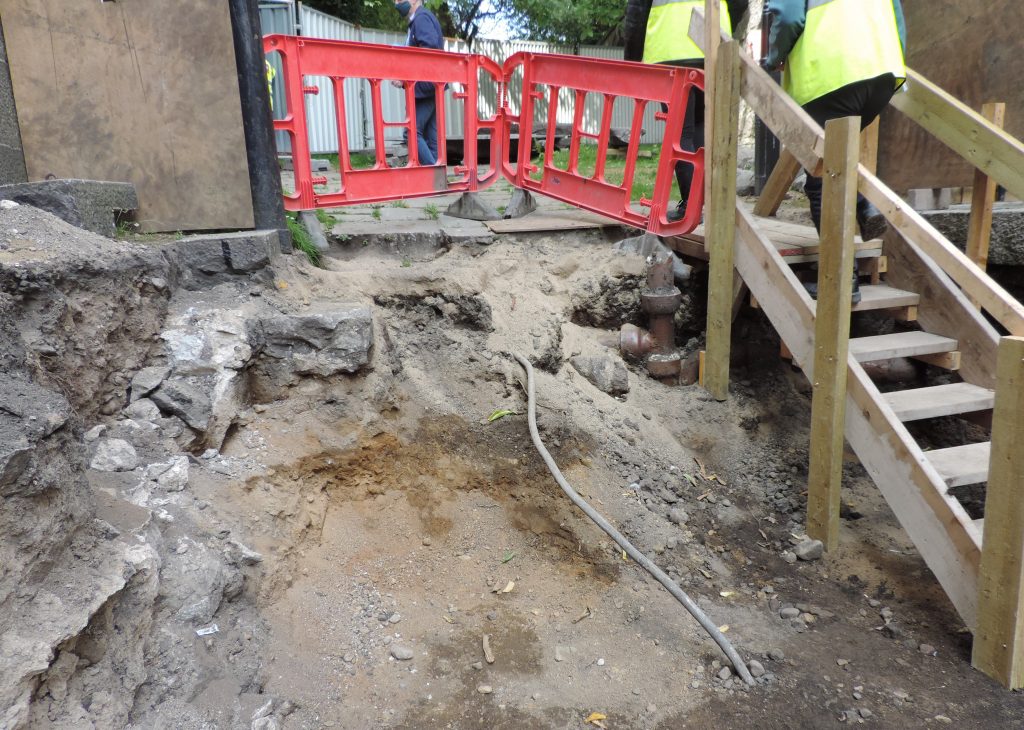
We were fortunate to be awarded money from the Town Centre Fund, administered by Aberdeen City Council, which enabled the external work to be completed. All the Kirkyard is owned by the Council, and the path past St Mary’s leads to a flight of steps up to a higher level of the Kirkyard along the northern side of the building. These steps were in a poor state of repair and the surface of the path leading to them was also quite uneven. As part of the overall work it was agreed with the Council that the steps and path would be upgraded alongside installing the wheelchair ramp. The first photographs show the situation outside the door to the chapel, the path and the steps before work started.
The path, steps and retaining walls were lifted. This enabled attention to be given to the drain which runs underneath. New foundations were built for the steps and retaining walls before they were replaced. The same was true with the path, with drainage work installed before it was re-laid on a slight slope to eliminate the previous step up by the gate. The second group of photographs shows some of this work in progress.
It has long been the ambition of the OpenSpace Trust to provide wheelchair access to St Mary’s Chapel. However, it was always going to be difficult to achieve because of the changes of level involved. Externally, there was a small step by the gate into the Kirkyard, then two steps beside the path past the chapel entrance, then another two steps up to the entrance door. Inside there were a further three steps up before reaching the north aisle – but that was four steps higher than the central space of the chapel. If we add to that the age of the building, going back to the mid-1400s, it was always going to be a technically difficult, and therefore expensive, undertaking.
In order to comply with the recommended slopes for wheelchair access a V-shaped ramp was necessary. New granite had to be sourced which would, once weathered, blend with the existing granite of the building. The profile of the coping on these walls reflects shapes higher up the building. Around the entrance door, the old steps were removed and the sill lowered requiring a re-profiling of the doors. The third group of photographs show stages in the building of the ramp and there are some showing the finished external works.
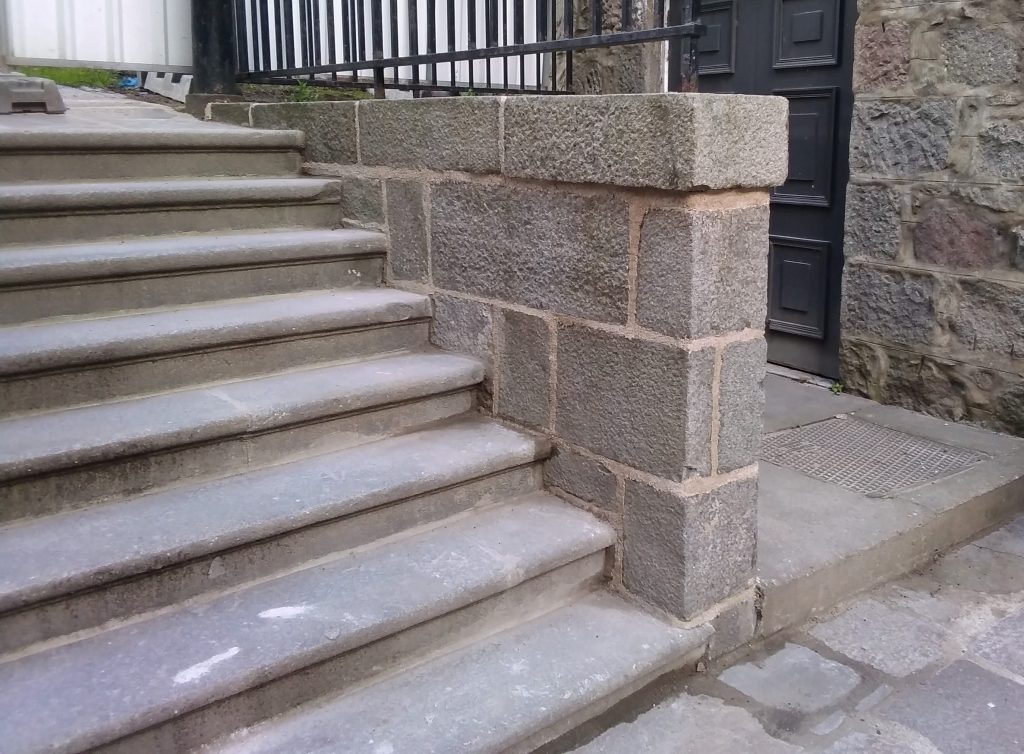
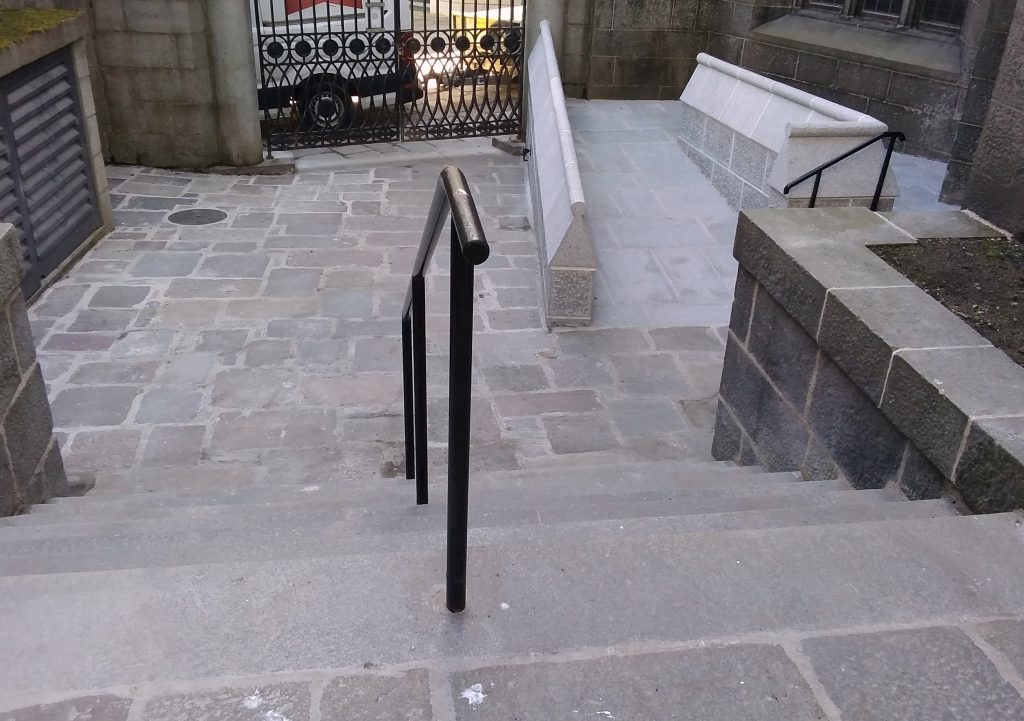
The chapel has already been open for visitors on two Saturdays and will be open again between 10am and 1pm on 30th July and 13th August, and between 10am and 4pm on 10th September (part of Doors Open Day). It is available to hire if people are interested – it has already hosted two meetings.
The next blog will show the interior changes.