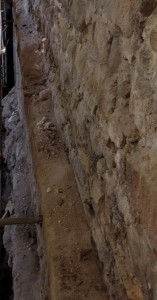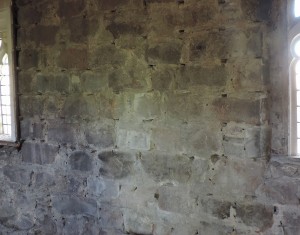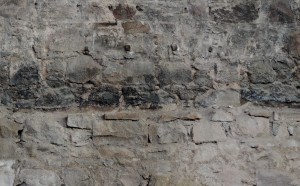Following completion of the major expansion of the church building around the end of the 15th century, there were no major external changes, although there were internal modifications both small and large, including the division of the interior to create two separate sanctuaries – the Auld and New Kirks – in 1596. In the early 1700s the Auld Kirk fell into disrepair and in 1732 the building was closed as unsafe. It was eventually rebuilt to a design by James Gibbs, work started in 1751 and it was opened in November 1755 a year after Gibbs death. This meant that the Auld Kirk was now newer than the New Kirk. So to avoid confusion, they were renamed the West Kirk and the East Kirk.

Meanwhile, the East Kirk remained unchanged until, during the early 1830s, led by the then minister, Dr James Foote and architect Archibald Simpson, people were convinced that the building was ‘old fashioned’ and should be rebuilt to have a greater capacity and be in a modern and airy style. Whilst the City Architect, John Smith, objected, the demolition went ahead and the new building was erected on the old foundations to a design by Archibald Simpson. It was dedicated on 7th May 1837. These are the walls seen from the outside today. The walls were indeed built on top of the remaining 15th century walls. On the south side the junction can be clearly seen on the inside. Whilst it is difficult to photograph, the first photograph attempts to show the 15th century wall (left) and the 19th century wall (right) as seen from above. The latter wall is several inches thinner than the earlier wall.

Outside, the walls are smoothly dressed granite. The surfaces inside are much rougher. The second photograph shows a section of the exposed interior wall on the north side between two windows below the gallery.

In 1874 there was a drastic fire – more will be written about this in a future blog. As far as the East Kirk was concerned the roof and interior was gutted. Evidence of the fire emerged during the archaeological dig in 2006. In the upper layers of the soil there was a layer of ash from the fire. A number of stones were also found which had been cracked by the heat. In addition evidence still remains on the inside of the walls where there is clear smoke damage. This is shown in the third photograph, where the darkened stone is soot on the wall of the 1837 building. This area is sat directly on top of the wall dating from the late 1400s.