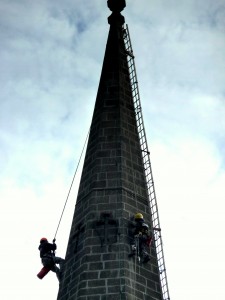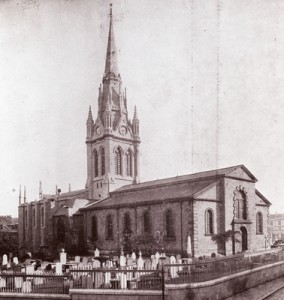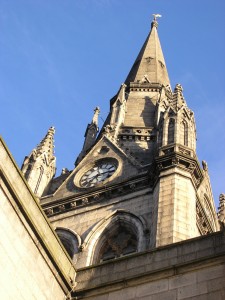From around 1500 until the drastic fire in 1874, featured in the Blog on 10 October 2015, the spire at the Kirk of St Nicholas had been of lead-covered wood. It also housed a peal of eight bells hung for change ringing, which were lost in the fire. Subsequent posts will recount the story of the bells. Following the fire considerable repair was required to the East Kirk, although the outer walls survived. It was reopened for worship in 1876. The work was overseen by William Smith, son of John Smith who designed the 1829 Colonnade on Union Street. William Smith also designed the new spire and the present façade of Drum’s Aisle. Looking at the building from the Union Street side we see a mainly granite building – the East Kirk, Drum’s Aisle and the spire. This gives the impression that the West Kirk is an ‘addition’ even though it predates it by more than a century. Work on the spire was completed in 1877 at a cost of £8,500. It is described as ‘a crocketted and finialled square-plan clock-tower with recessed stone spire with clasping polygonal corner towers’. The present day bells are located behind the pointed-arch louvred openings. Above is the clock face and above that the inset spire rising to a total height of 196 feet.
The photographs show a general view of the West Kirk and spire shortly after the latter had been built. Note that there are no trees to obscure the view!
The second photograph gives a typical ground-level view of the spire.
A building like this requires maintenance but work on the spire is not for the faint-hearted as shown in the final photograph!


