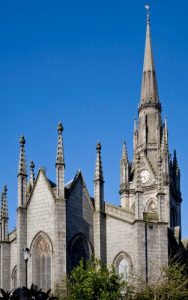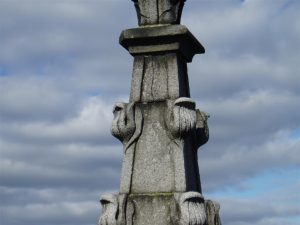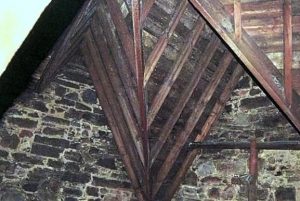
The east end of the Kirk of St Nicholas building seems rather austere with its fairly plain granite walls, although the windows do have some nice sandstone tracery. The walls at the east end date from 1837, although towards the west of the side walls there may have been some rebuilding or repair after the fire in 1874. For the most part the granite seen is simply the outside of the solid granite wall. However, at the lowest level, around St Mary’s Chapel at the top of Correction Wynd, the granite is a cladding on the outside of the 15th century wall which still remains on the inside.
However, this plain exterior is deceptive if one looks right up to the top of the east end. The first photograph shows a general view of this end of the building looking from the north-east. At roof level and above, it can be seen to have some quite elaborate adornments. These also are in granite. A close up, before cleaning and repointing work, of one of these is shown in the second photograph.

Looking more closely at the first photograph it can be seen that there is quite a complex roof structure above the apse, with three separate gables set at right angles to each other, facing north, east and south). This produced some interesting dilemmas during the roof replacement because there are hidden sumps in the gullies between the gables. These require drains for the rainwater and the building design requires these to be internal.

The third photograph was taken inside the roof space during the preparation for the roof repairs. It shows the interior structure of one section of the apse roof. The stone wall towards the left is the interior of the north gable wall (shown in the first photograph it is partly in shadow) whilst the stone wall towards the right of the photograph is the inside of the east gable wall (facing left in the first photograph). Between is the ‘V’ shaped timber of the ‘north’ sump. On the first photograph this is hidden behind the buttress which supports the pinnacle between the two gables discussed. Also in the third photograph the internal drain can be seen going across this wall, draining from the ‘north’ sump (left) to the ‘south’ sump (not visible) from where there is a connection to the external downpipe. Buildings may look simple from the outside, but the hidden internal structures can be complex!