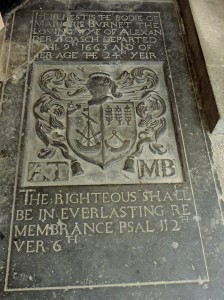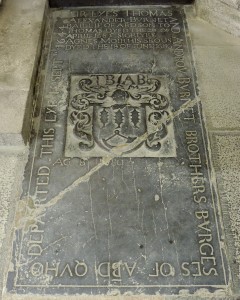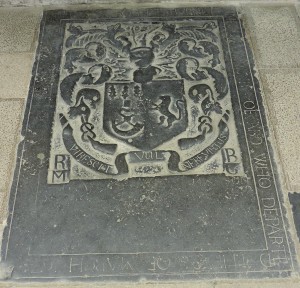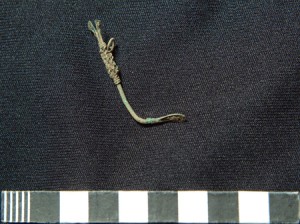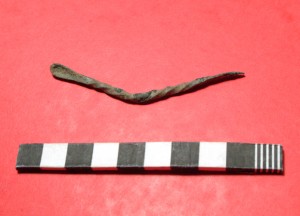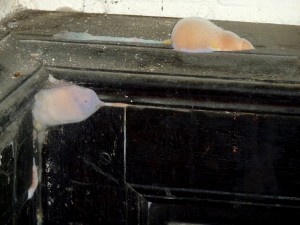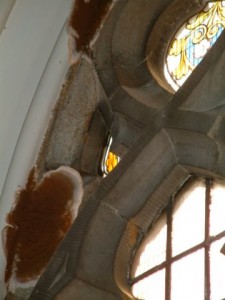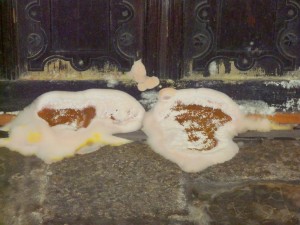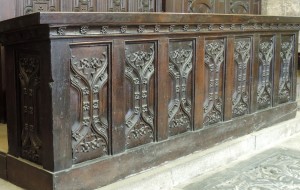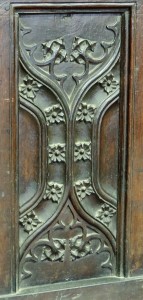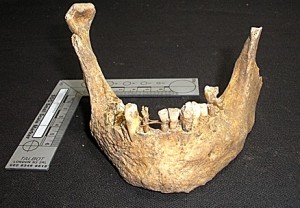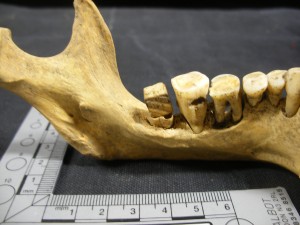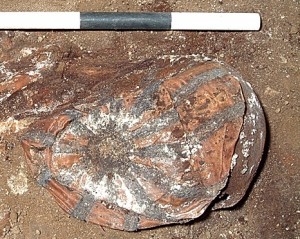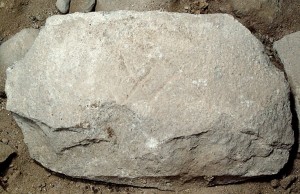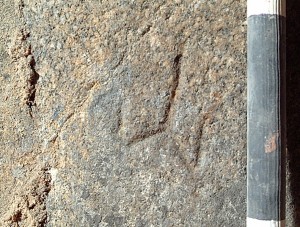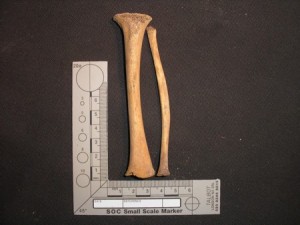
Rickets was once a common bone disease of children. It has a number of potential causes, such as lack of Vitamin D or calcium, which lead to impaired mineralisation of the bone. Whilst Aberdonians in the past would have had a diet fairly rich in fish, which would have helped provide Vitamin D, any population is likely to have some cases of malnutrition. Rickets is usually regarded as a disease of the urban poor because they would probably also suffer from lack of sunlight (we can make Vitamin D in our skin when it is exposed to sunlight) as a result of cramped and smoky living conditions. One of the younger people buried in the grave yard of the Kirk of St Nicholas (and uncovered during the archaeological dig in 2006) had rickets. One of the legs is shown in the photograph. The effect of rickets is to make the bones soft and easily broken. It can be seen how thin and fragile the bone appears, although there is no evidence of a breakage.
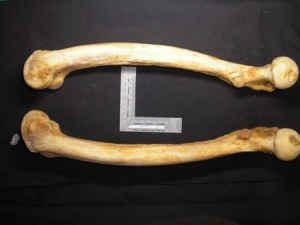
The same condition in adults is called osteomalacia, although there can be some other causes as well as diet in adults. It is typically characterised by ‘bent legs’ although it can affect any bone not just those of the legs. The accompanying photograph shows the thigh bones of a person with osteomalacia. The curvature of the bone is very clear, but again this person does not seem to have any fractures.
As a footnote, in recent years there have been report of an increasing incidence in rickets in children. This is not because of poor living conditions but because of a wide and sensible use of sun protection!
Both the photographs, which are copyright of Aberdeen Art Gallery & Museums Collections and are used with permission, were taken during the detailed scientific study of the bones by Dr Paul Duffy, Brandanii Archaeology and Heritage who is a specialist osteoarchaeologist.
